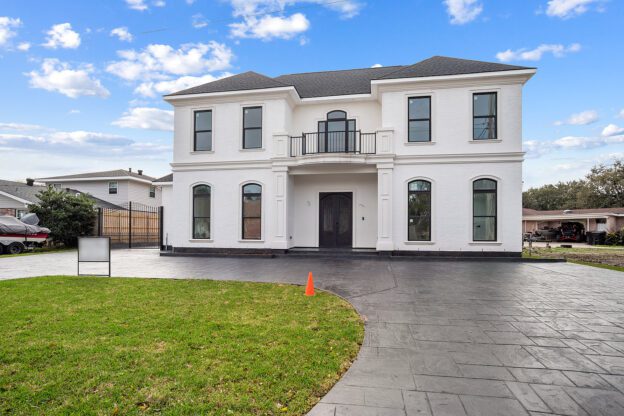At Zitro Construction Services, we thrive on the unique challenges of being a custom home builder. It is good to know that we are already highly specialized with Kitchen Remodeling, Bathroom Remodeling, Additions, Whole Home Renovations, and Handicap Accessibility. Our goal is to help you navigate the vision as well as all the details to building your dream home.
As a leading Baton Rouge Home Builder, we are excited to promote our specialty by walking you through a home we built here. This 2 story 3800 square foot home has 6 bedrooms and 3 full baths. This particular home was built in Baton Rouge’s neighboring Belle Chase, an area we normally do not work in.
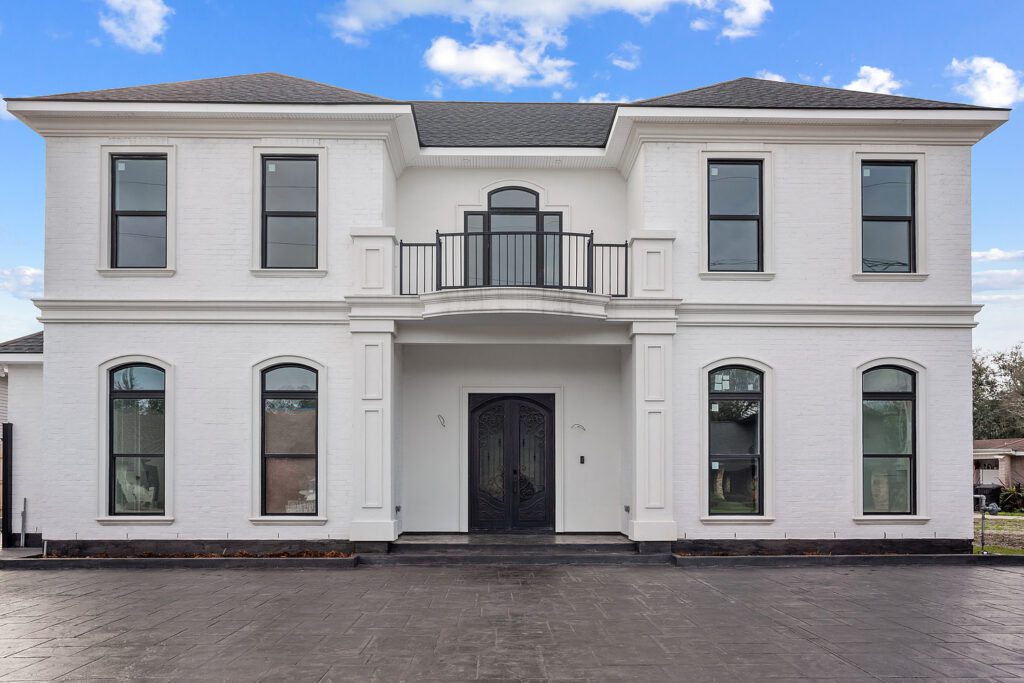
The first floor foyer shows the vast amount of natural light on this house. The stairs were stained with a light natural finish while the floors were also a natural smooth concrete finish which was sealed upon completion.
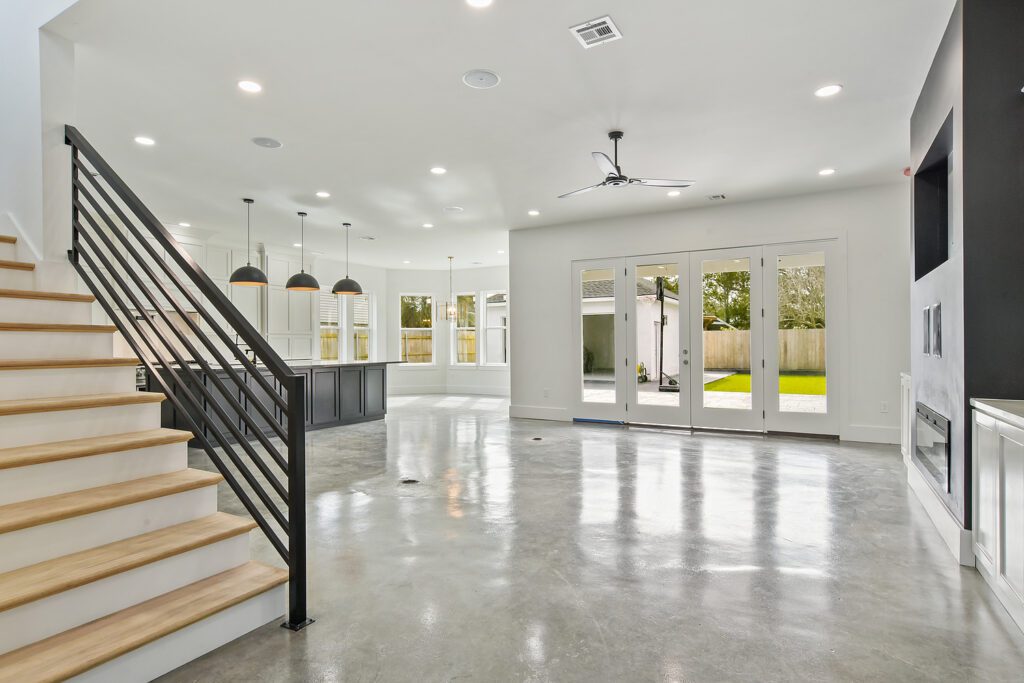
This area of the living area highlights the black and white theme. Also shown is the black iron stair railings, a matte black fan and pure white wall and ceiling paint.
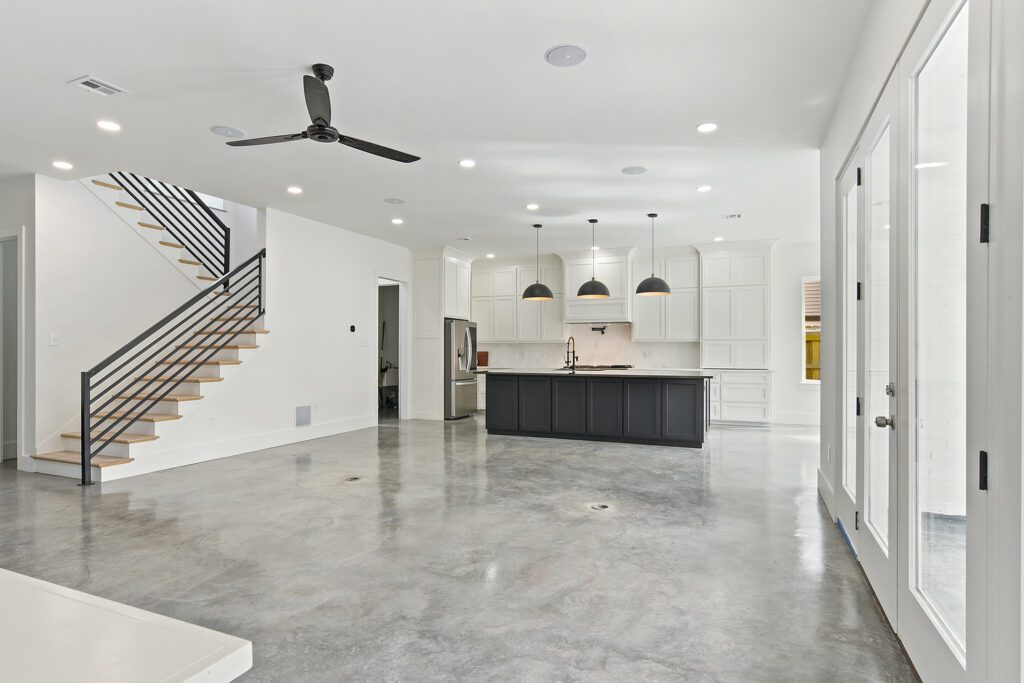
Going closer to the kitchen and we see the island cabinet painted in black and covered with an absolute black granite. The pendant lights are a matte black exterior with a gold interior finish.
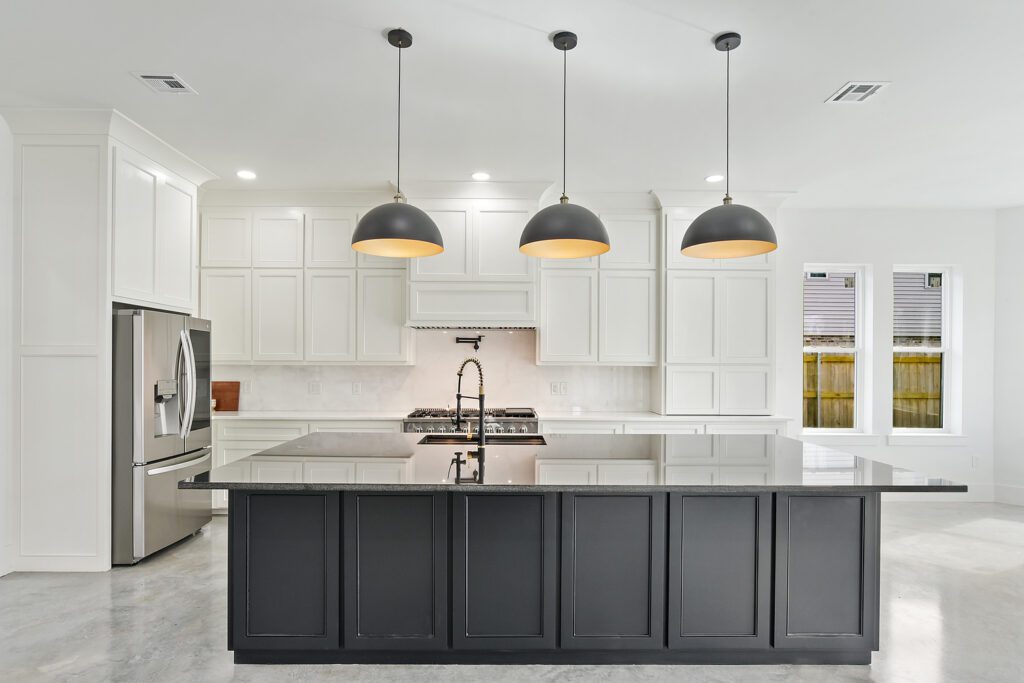
Turning around from the kitchen towards the living room captures the entertainment space for the house. A custom LED fireplace was used to accent the main wall which was equipped with surround sound and automation technology for the house.
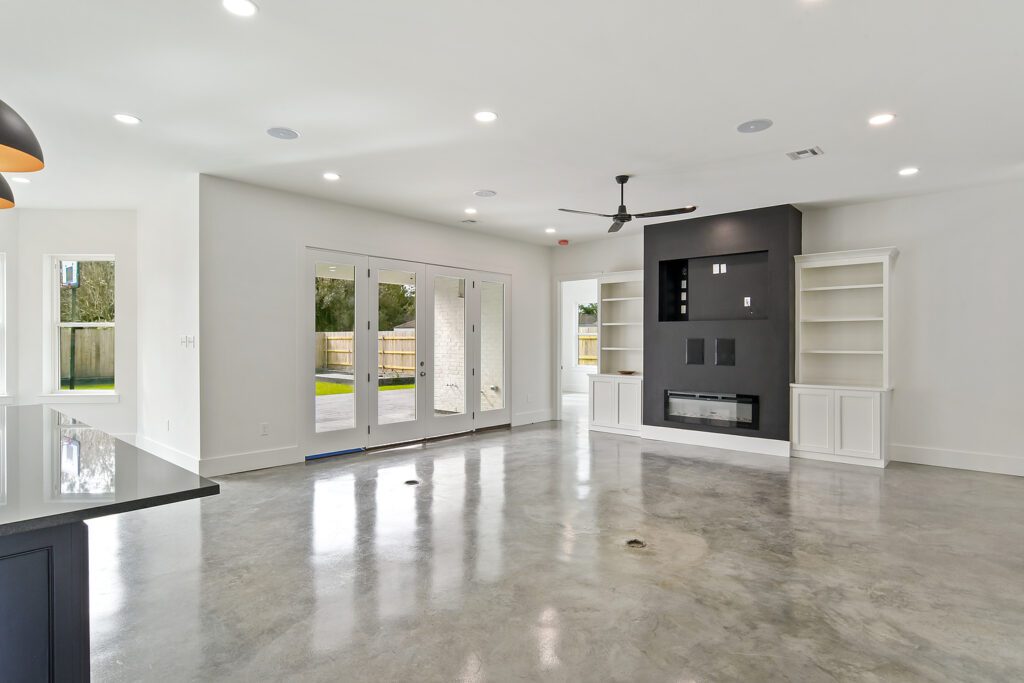
The master bath was competed using a large format black oysters tile for the shower and a custom soaker tub accented with black rustic wall tile. Another unique glass chandelier tied the design together. The vanity area was comprised of white shaker cabinets with blonde interiors and white marble countertops with matte black faucets.
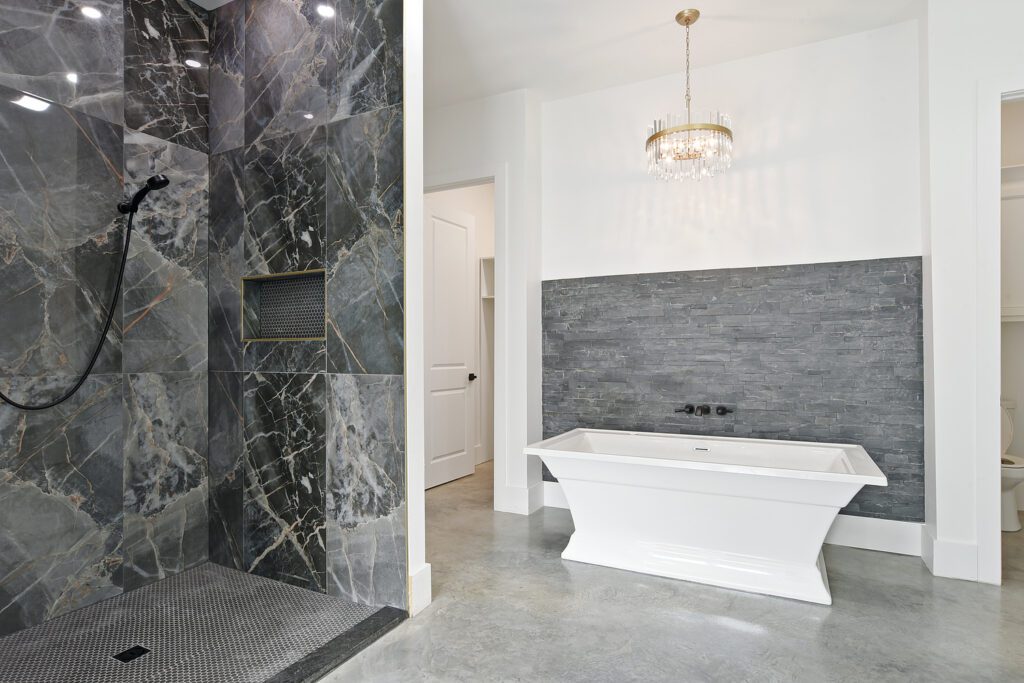
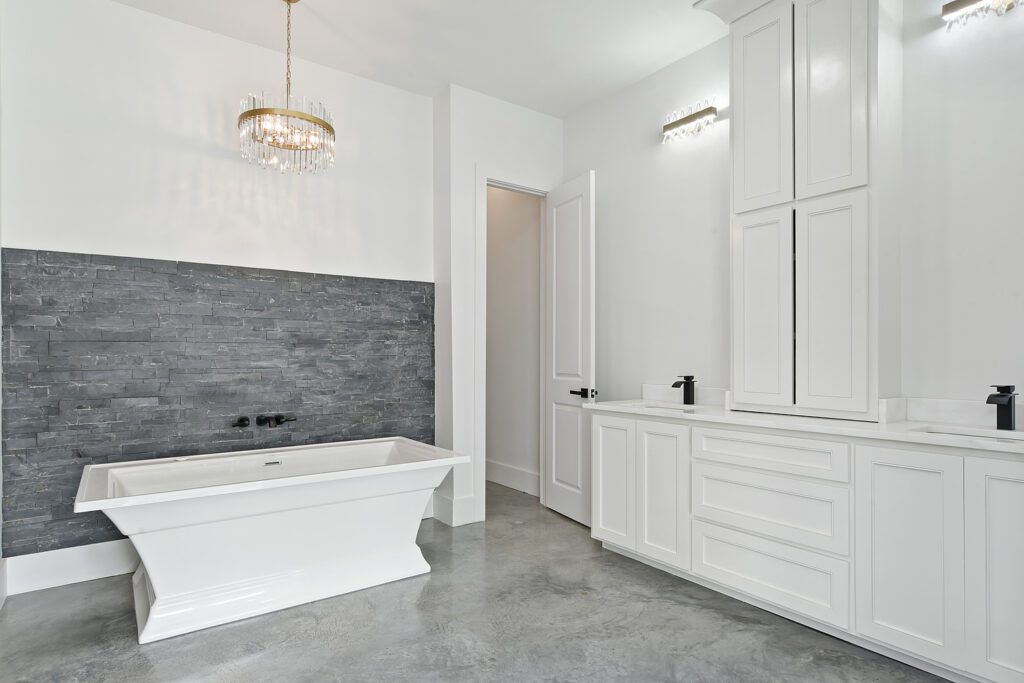
This next photo of the rear yard shows the concrete driveway and patio which was finished using a slate stamp and black coloring.
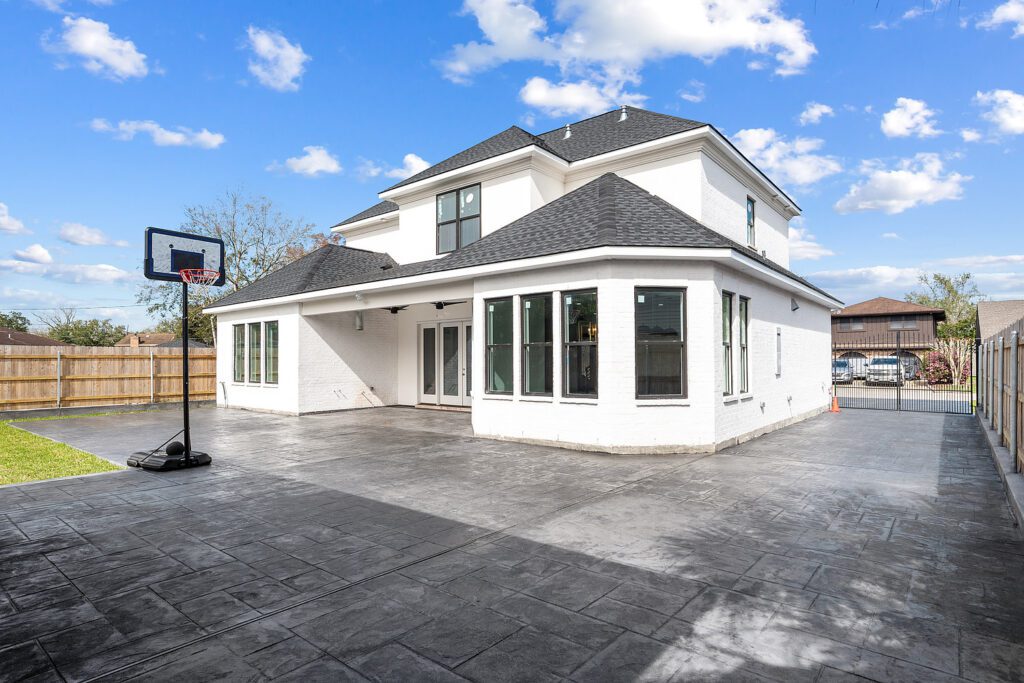
Turning the other way shows the garage that we built.
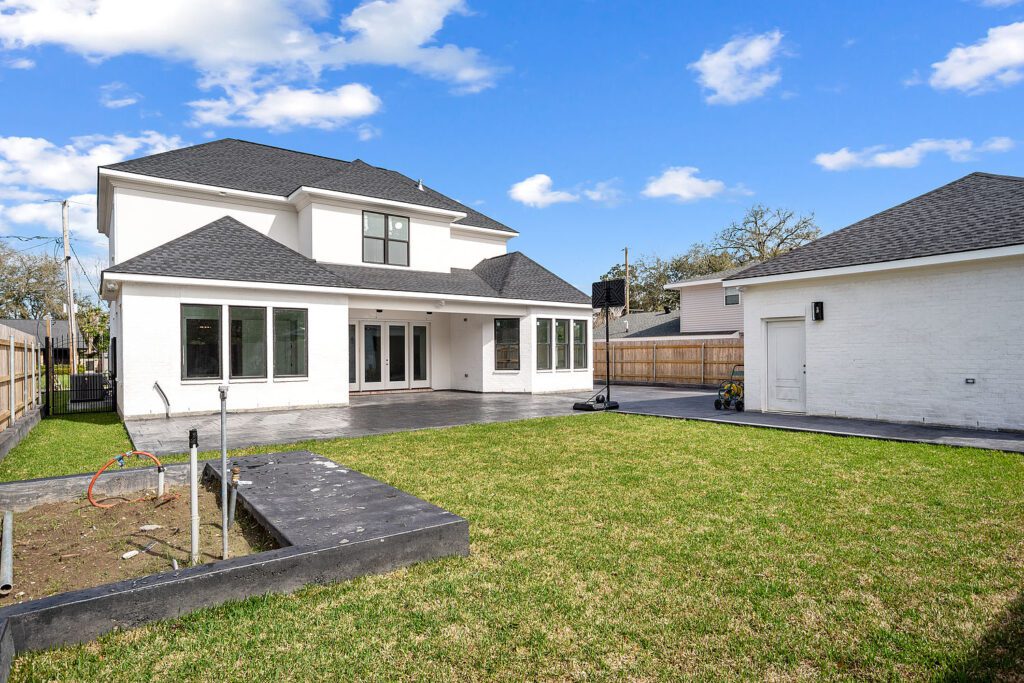
Now that we have walked you through this new Custom Home Build, we are going to introduce you to the planning that first took place. Here we share the various items that we needed to have meticulously organized before breaking ground.
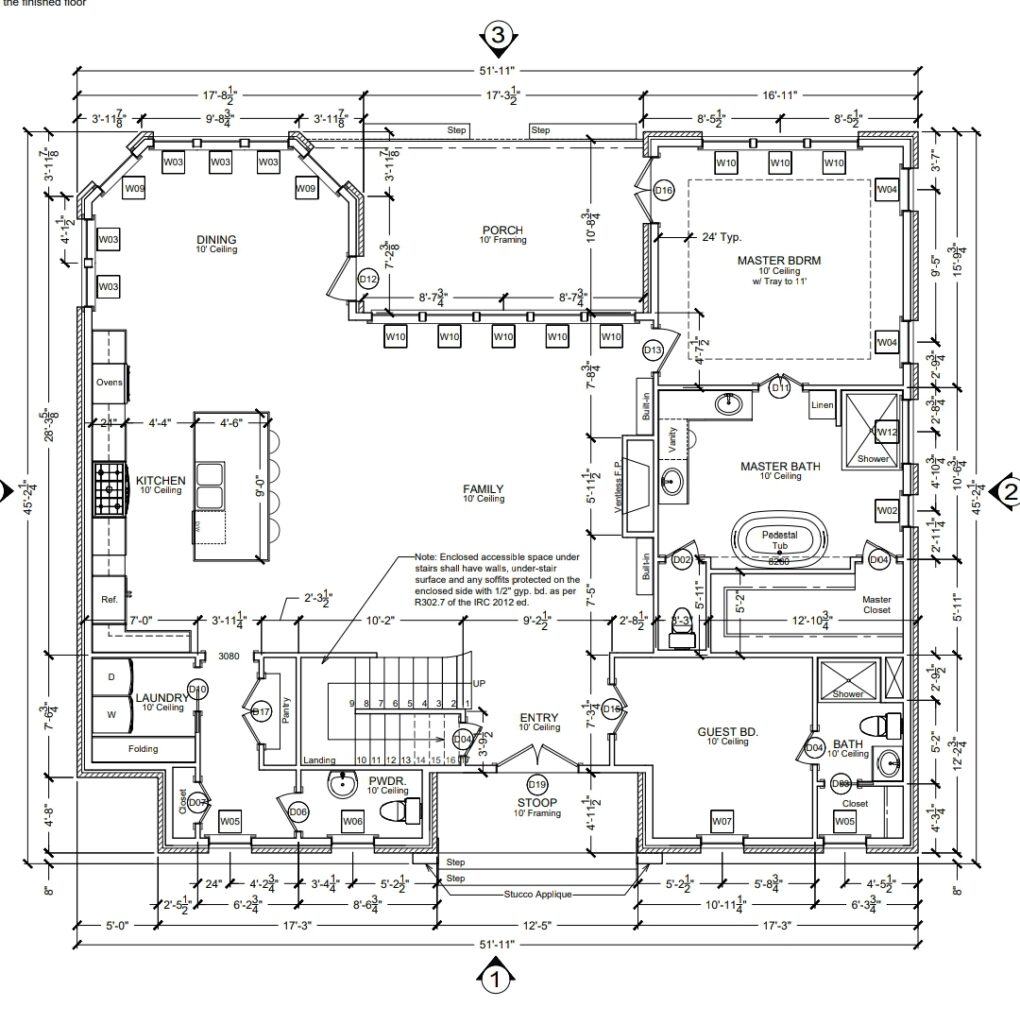
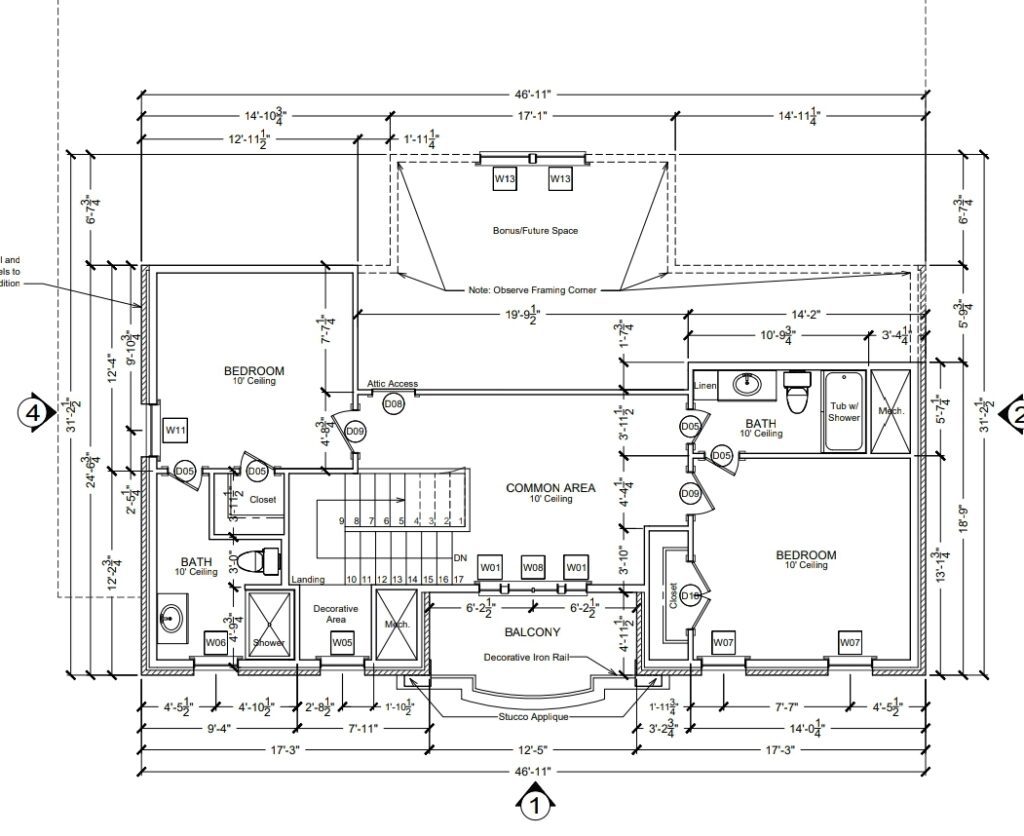
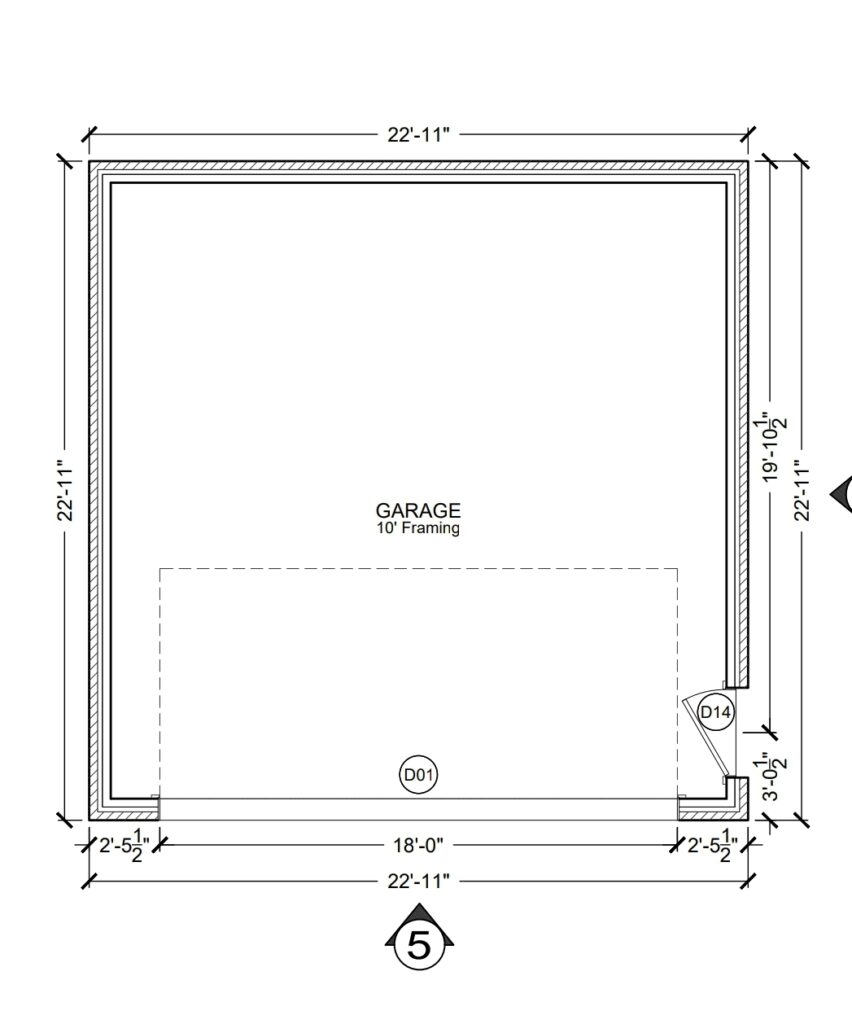
While we enjoy sharing the finished Home Build, here we start with the lot before Zitro came to build on it. Then we show the preparation of the foundation with the wood pilings before they are driven into the land, along with the foundation, framing and few other key milestones.
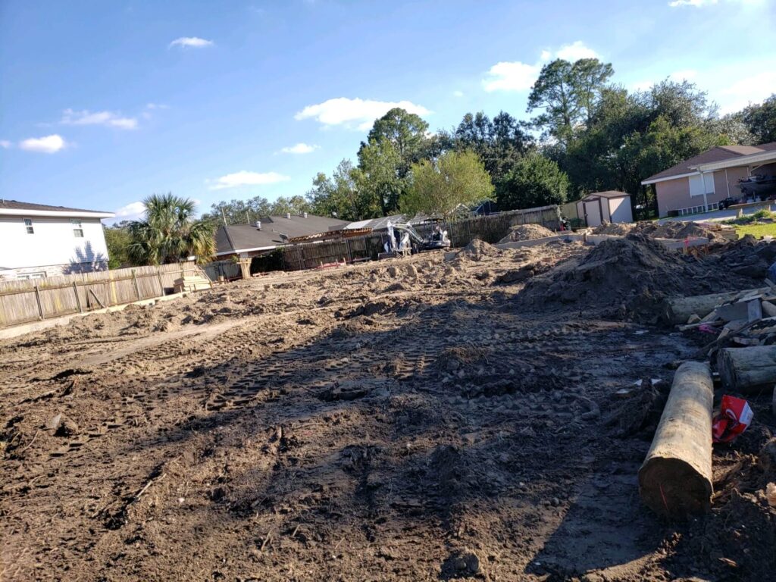
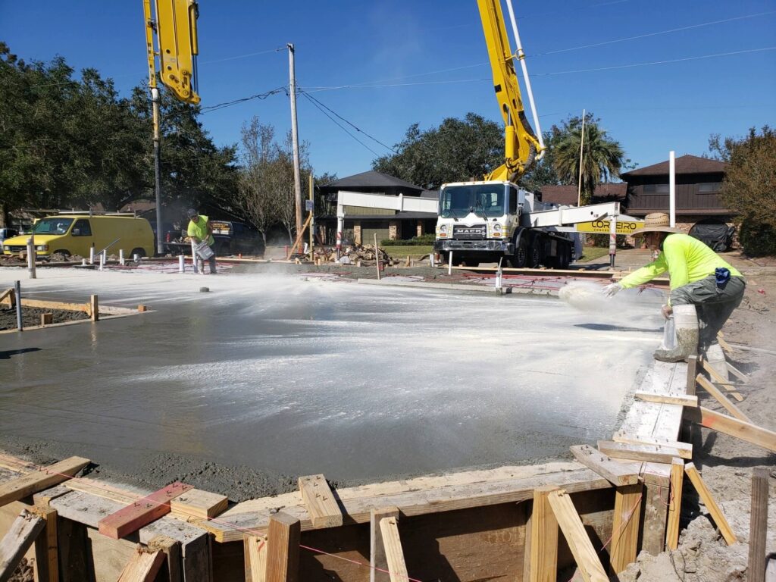
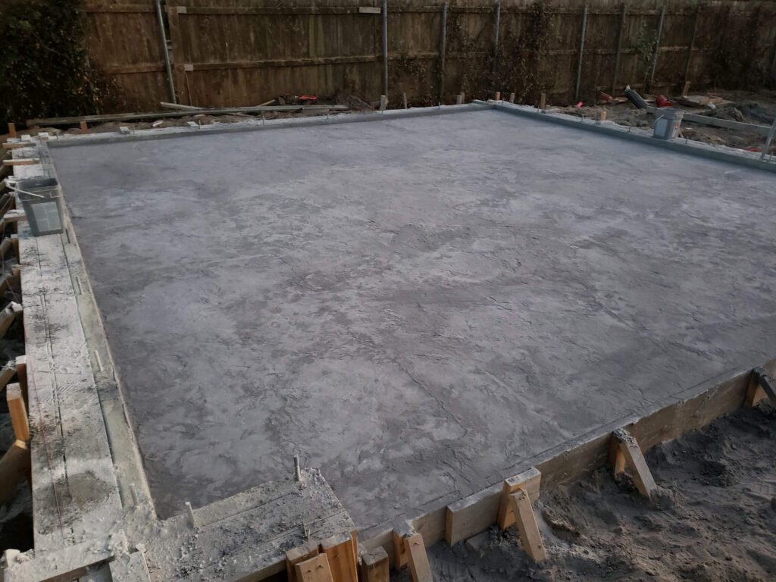
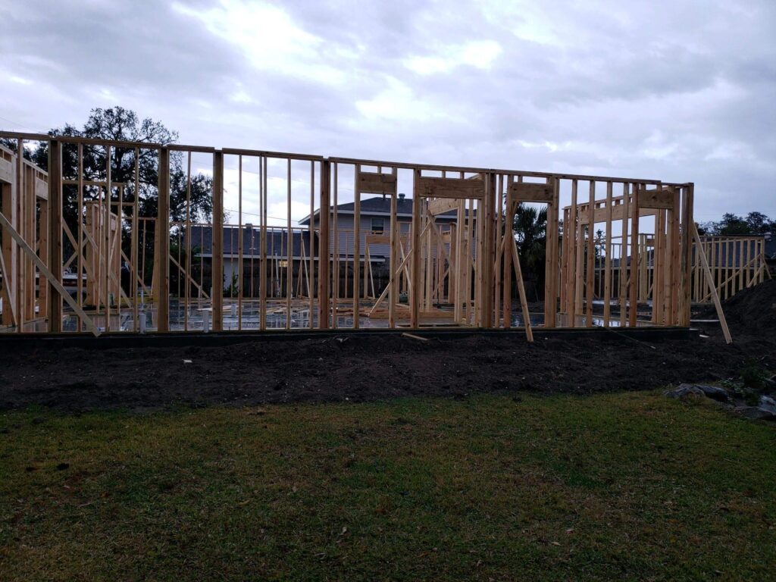
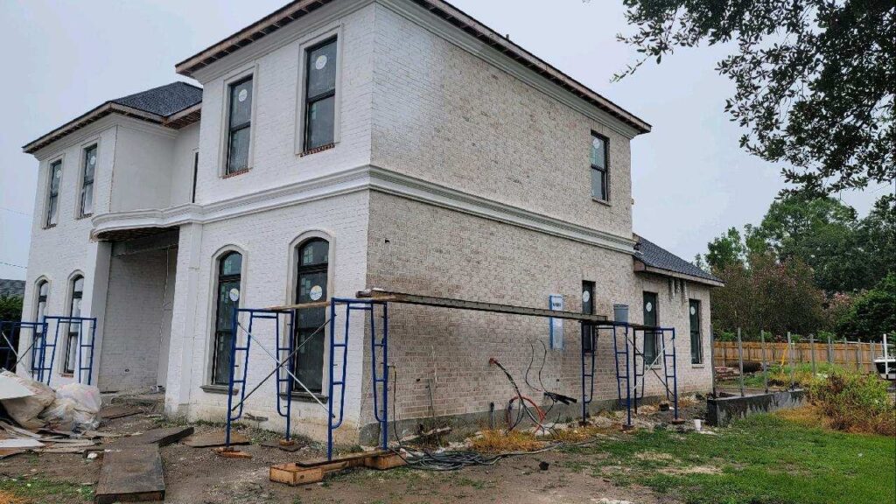
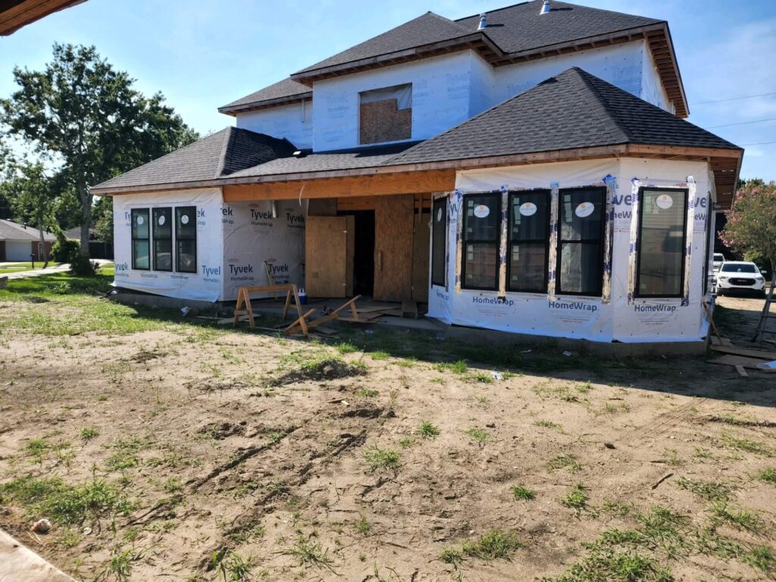
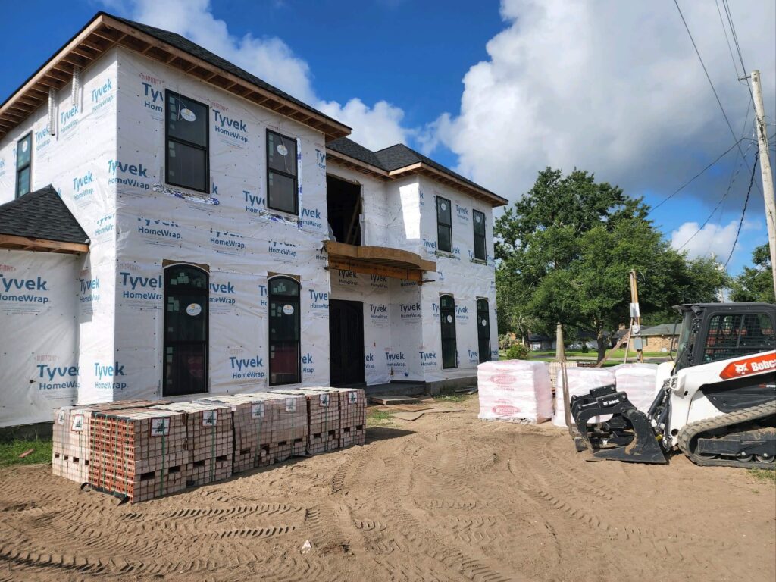
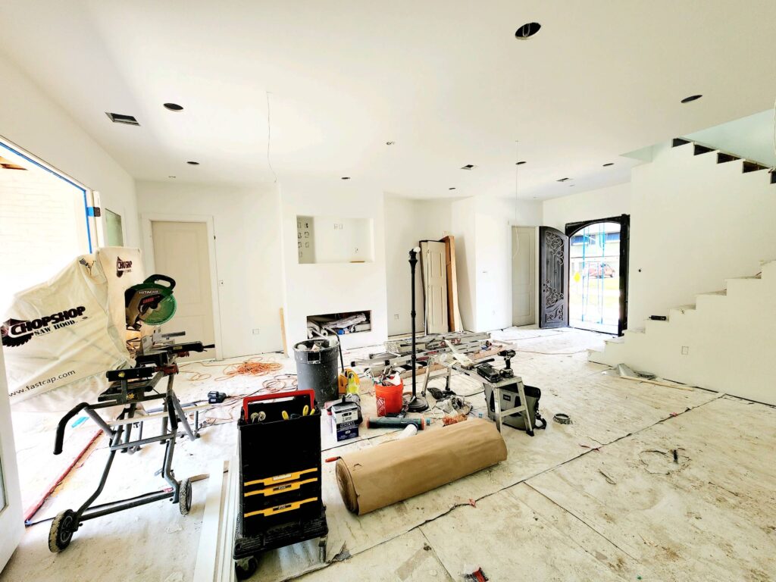
Compared to the construction image above, you can see how our customers would be ready to enjoy entering their new home today.
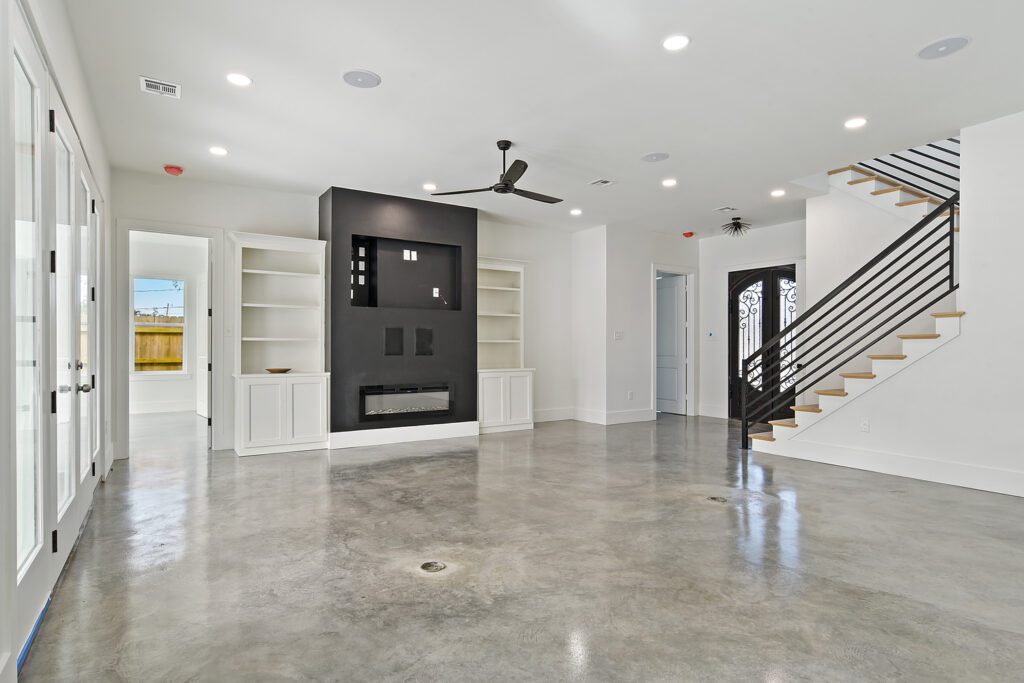
There will be plenty of room with the six bedrooms with the Master and Guest on the ground floor, and the remaining family bedrooms on the upper level.
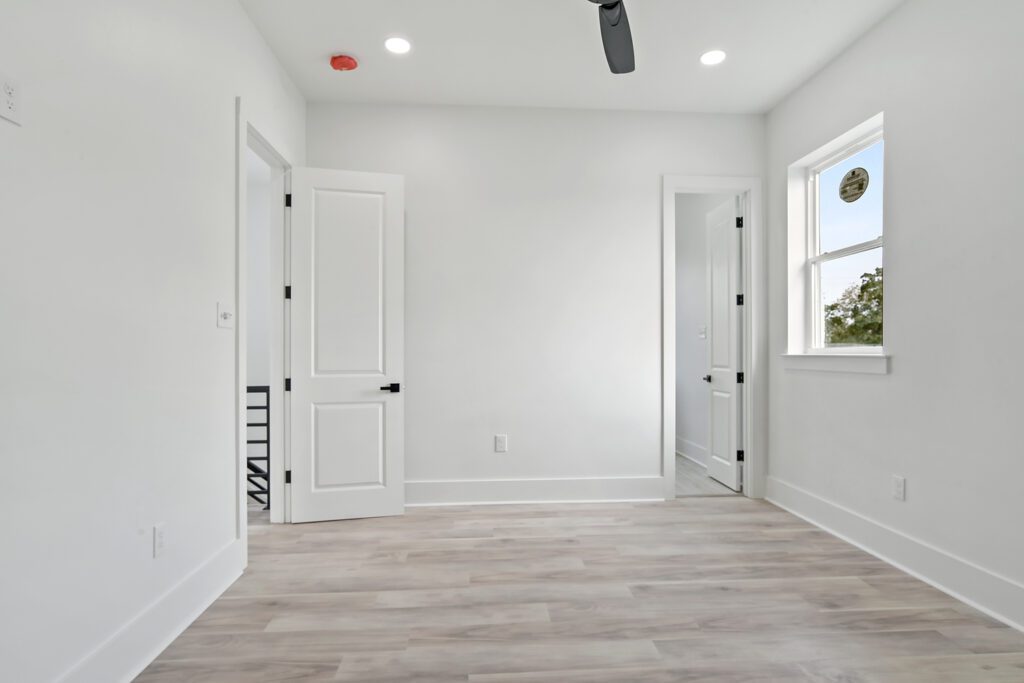
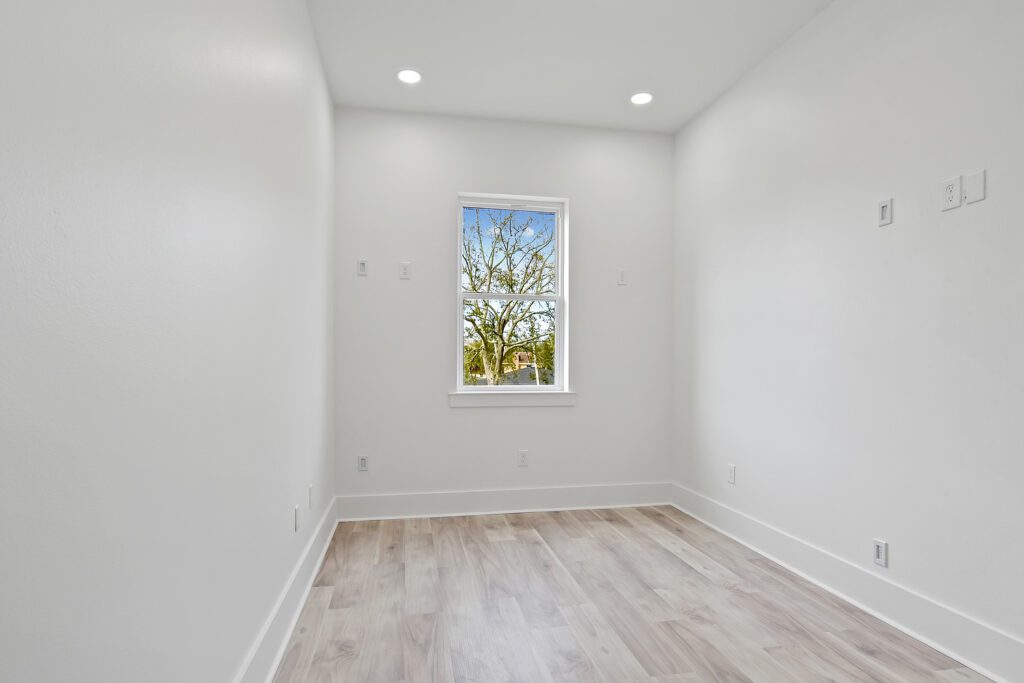
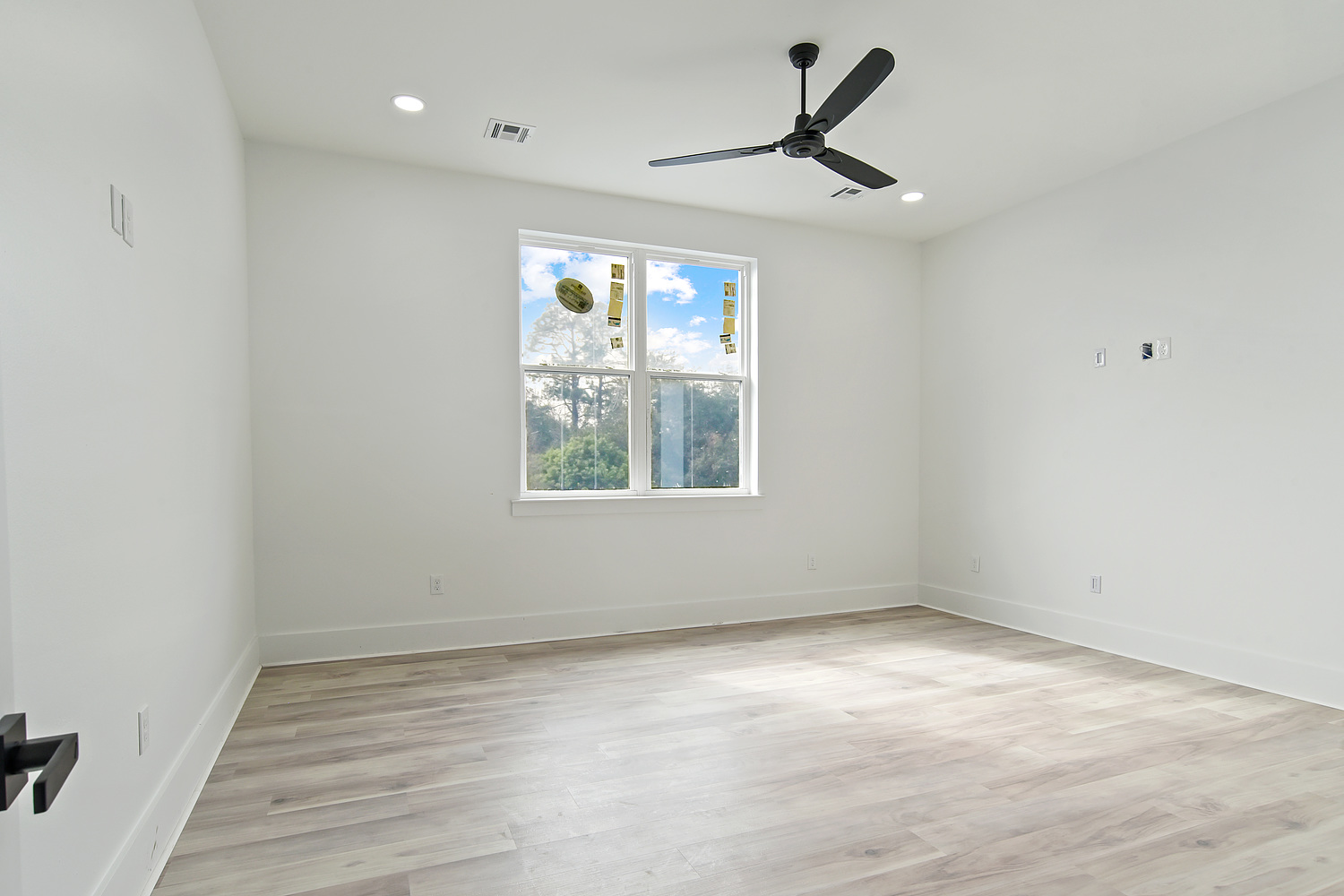
Besides the master bath, there is a bathroom on both levels including the second floor full bath completed using a large format black oyster tile in the shower and a white quartz counter top with matte black hardware.
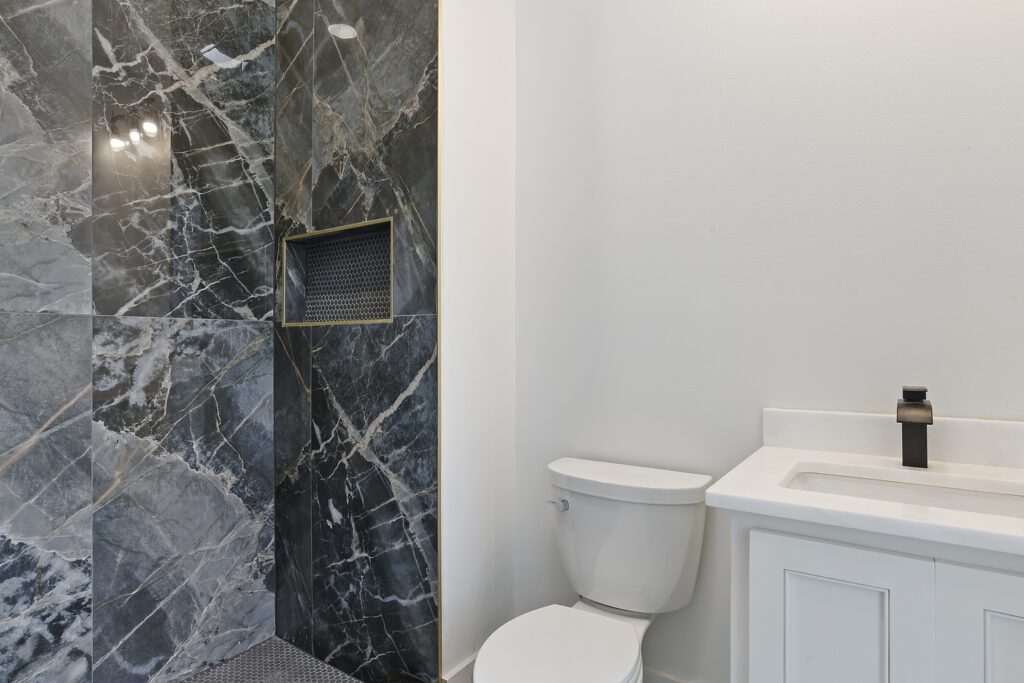
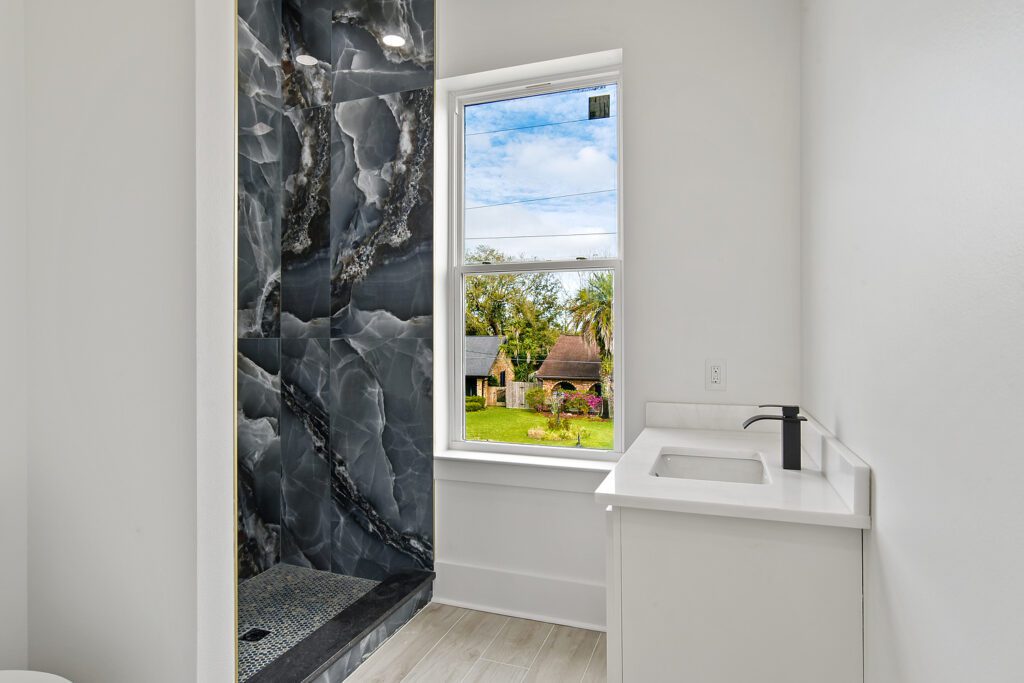
It is easy to see our clients waking in the morning going downstairs to start their day in their new home. This photo captures the design of the balcony window and the modern glass chandelier hanging on the stairwell ceiling.
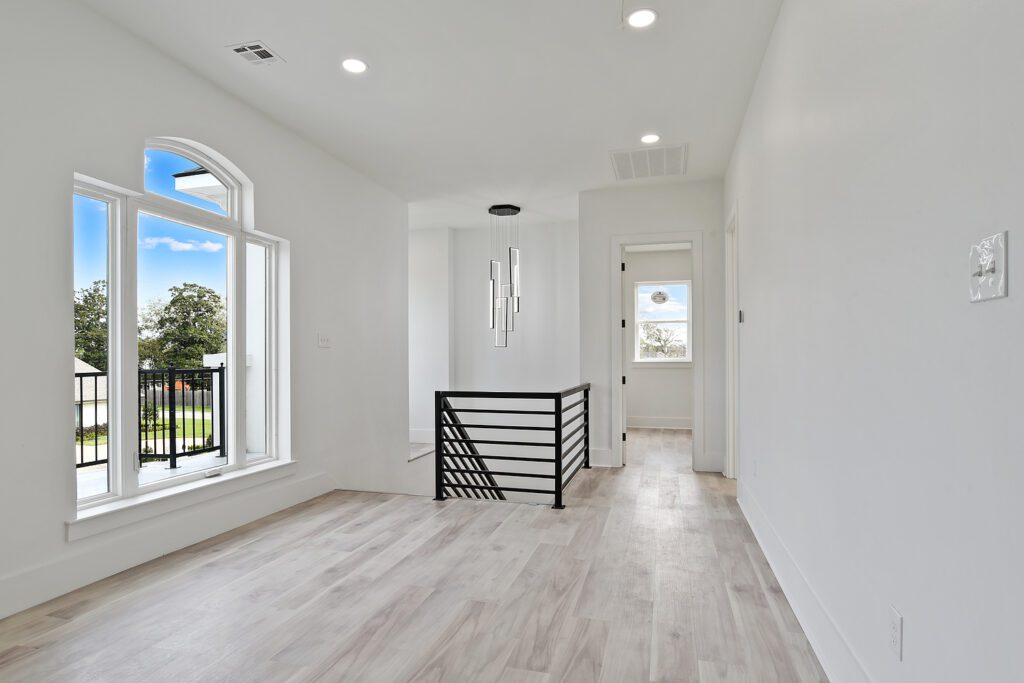
Notice how the natural light in this photo of the breakfast area illuminates off of the concrete floors. Another unique modern chandelier was used as a centerpiece for this space. A perfect way to have breakfast to start the day.
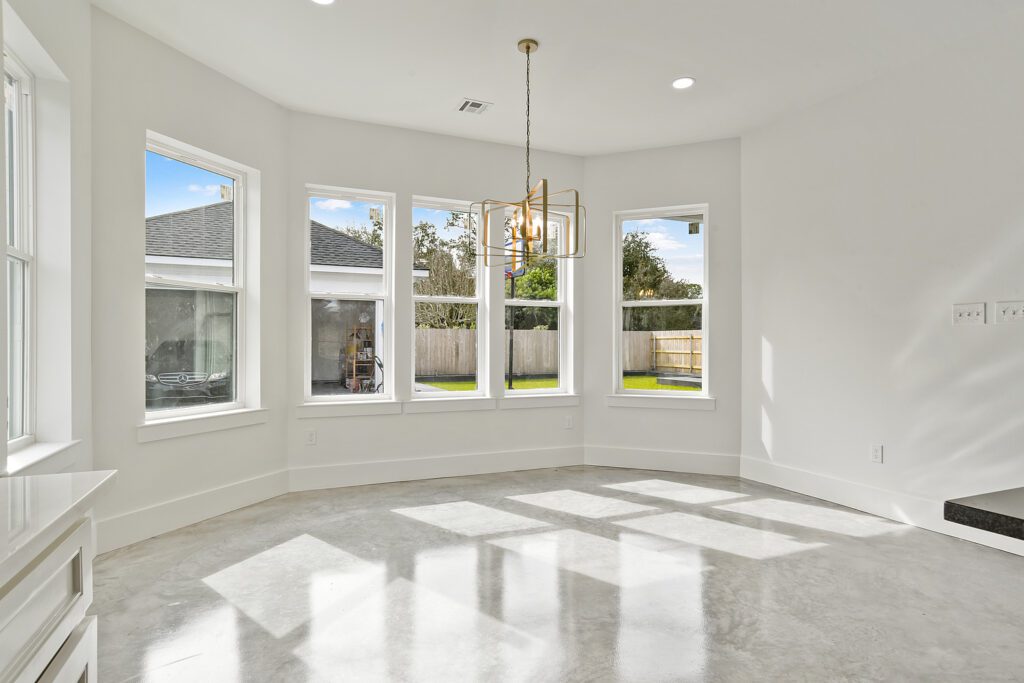
Regardless of time of day, you can see why our customers will enjoy all aspects of the kitchen. The cooking area was completed using a commercial size gas range and oven, pure white cabinets with natural finish interiors and marble slab counters and backsplash.
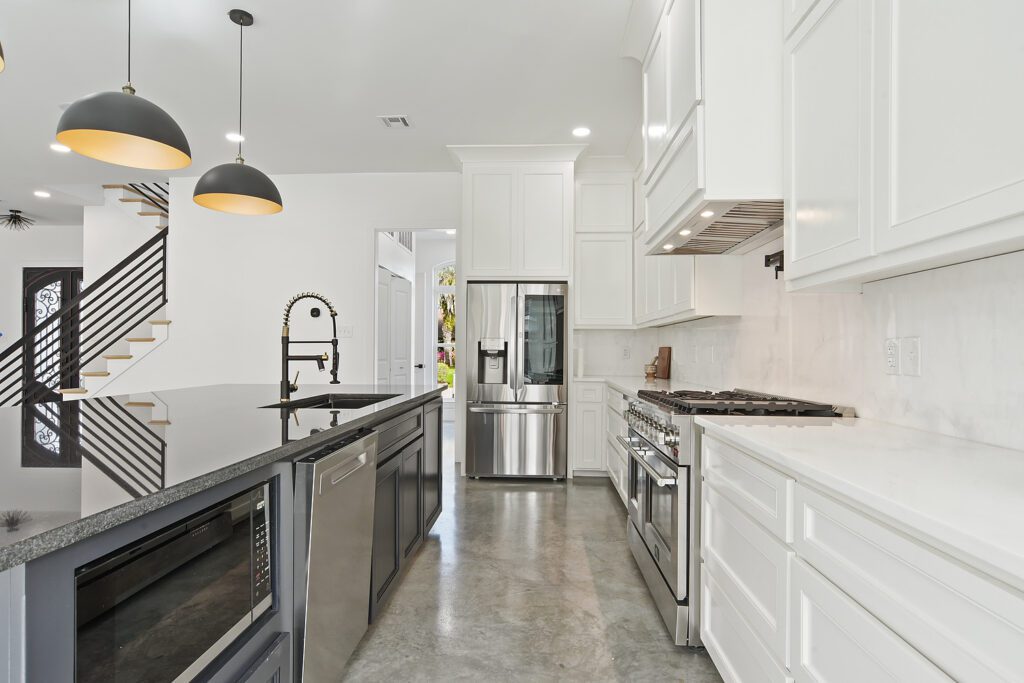
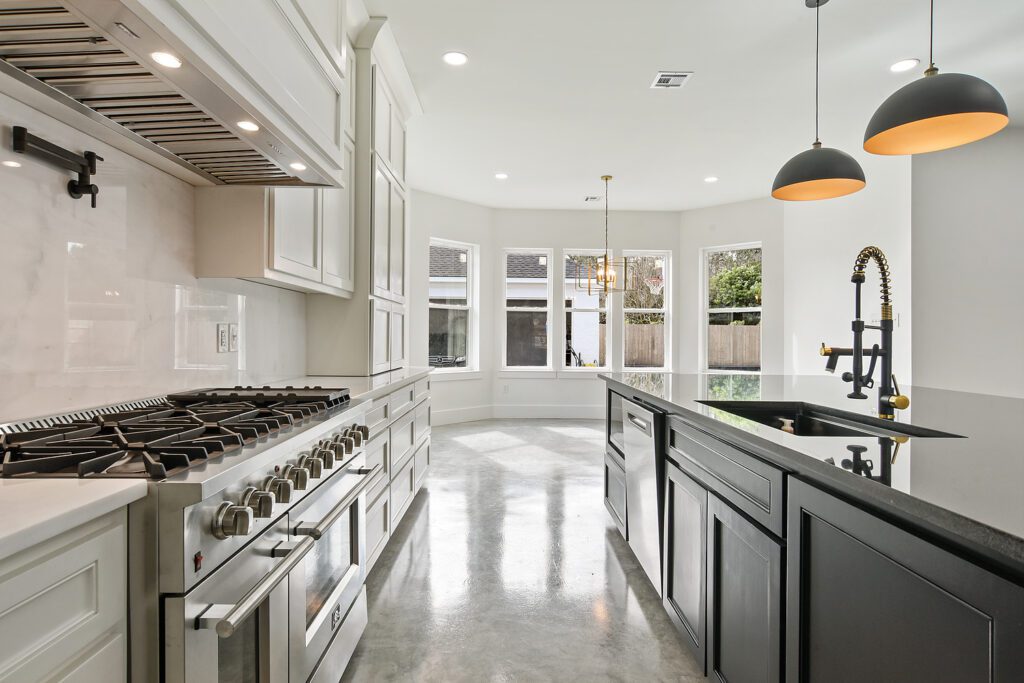
Contact ZITRO today to be your Baton Rouge Custom Home Builder to make your living dreams come true.
